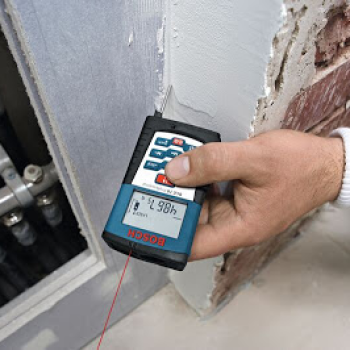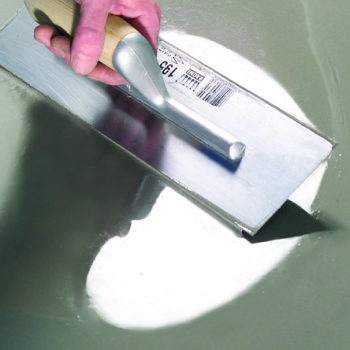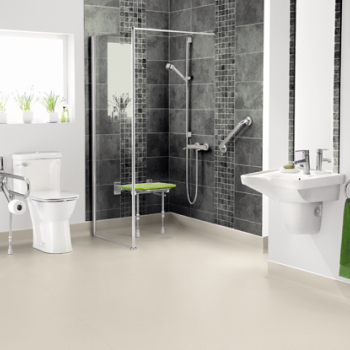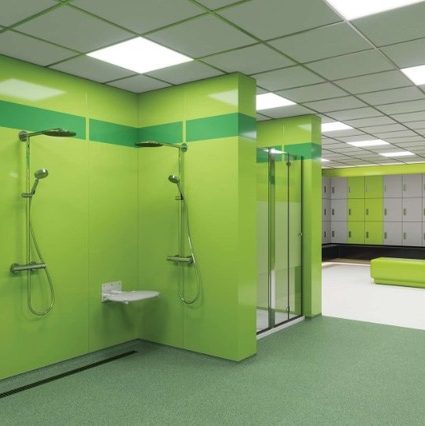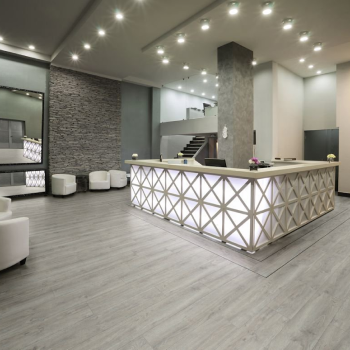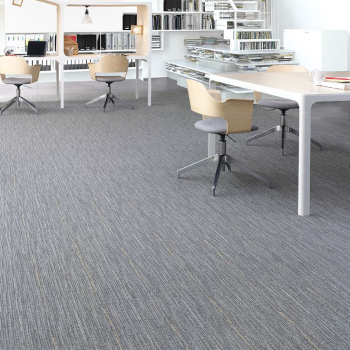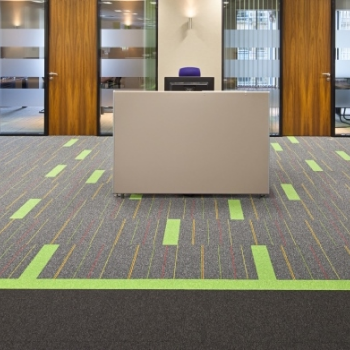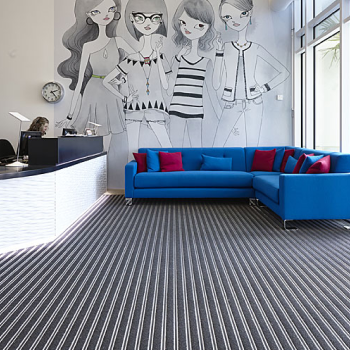Welcome to Ryjock Flooring
Based in Sheffield, South Yorkshire, we are an established commercial flooring company having built a strong reputation for quality workmanship coupled with a reliable, honest service.
As expert commercial flooring contractors, we are here to provide you with an array of flooring services, specifically designed to meet your needs with the least amount of hassle. We are also an approved supplier and installer of Altro Whiterock (Hygienic Wall Cladding). All installers are Altro-trained and can work independty or alongside our floor laying teams as part of a wall and floor package.
Our desire for perpetual improvement is the driving force behind everything we do, which is why we continue to develop strong working relationships with our clients. We consider both professionalism and integrity to be the main ingredients in ensuring strong customer relations, from concept, right the way through to completion.
Our estimating team aim to provide with you the industries most competitive rates for both commercial flooring and whiterock services. We hold accounts with all major manufacturers within the industry, allowing for a smoother supply chain process when it comes around to installation. From enquiry to completion, we hold a real sense of pride in our work, let us take pride in your project.
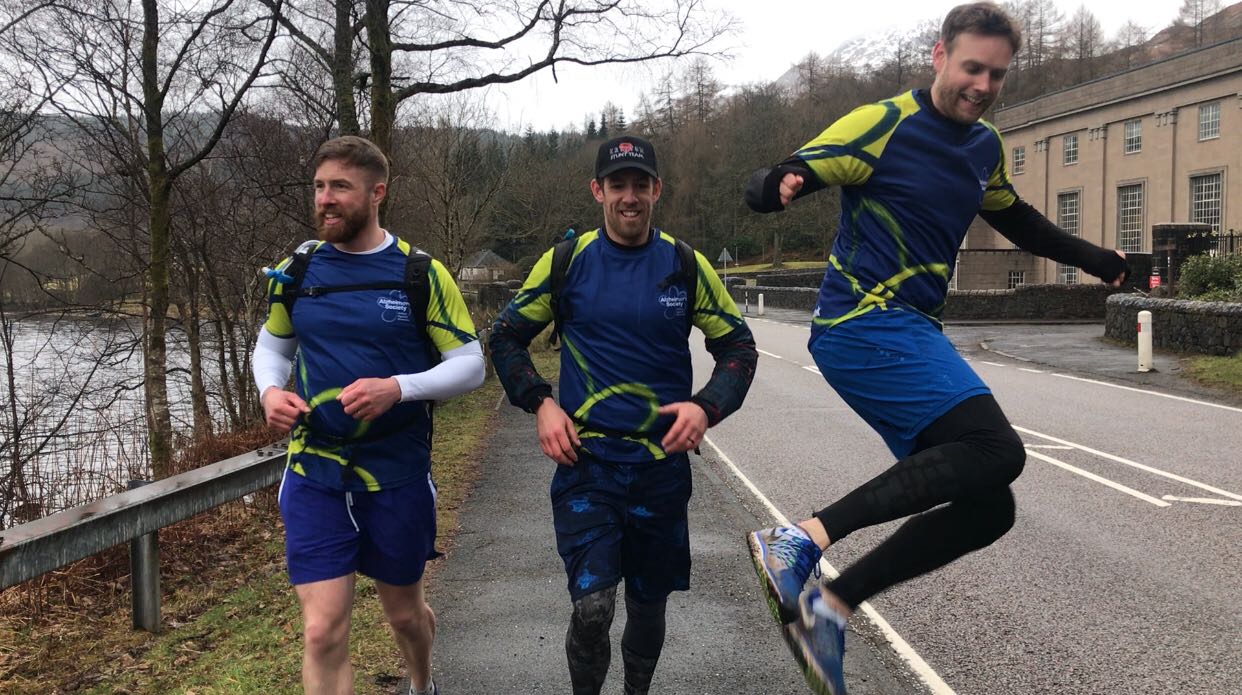
Ryjock Charity Run 3 Lochs Way Challenge
On the 7th April, three members of our team, three brothers, set out on a mission to complete a 34-mile run across the Scottish Highlands with the goal of raising £500 for The Alzheimer’s Society.
The Three Lochs Way is one of Scotland’s great trails. Gentle landscapes are gradually replaced by the scenic drama of mountain, crag and loch as the trial crosses the Highland Boundary Fault and heads towards the mountains of the Southern Highlands. With Loch Lomond, The Gareloch and Loch Long as recurrent scenic backdrops, the Three Lochs Way links a necklace of communities strung along the Clyde Sea Lochs fringe of Scotland’s first national park.
The route’s 55 kilometres (34 miles) can easily be walked in 3 to 4 days and with the West Highland railway line never far away, it also offers plenty of options for shorter day walks. Total ascent is approximately 1,500 metres.
Their challenge was to complete the route in a day – with time to spare to enjoy are few cold beverages!
They started their challenge at 8am in the small town of Balloch and set off in to the wilderness with four checkpoints to pass through before reaching the finish. The route is mostly waymarked; for much of the distance it follows minor roads and hard tracks with an undulating pathway. Some parts are on footpaths, with some boggy going in a few places. Fortunately, the weather was quite favourable with good visibility and only the occasional light rain.
Just under ten hours from starting the challenge the three brothers arrived at the finish in Inveruglas just before 6pm with family member’s there to greet them. Safe to say there were shattered but their efforts had resulted in a grand total of £1,600 being raised for the charity. A fantastic effort from all concerned! Thank you!
We even made the local newspaper – Daily Record News
Plans are already being made for their next challenge. Watch this space…
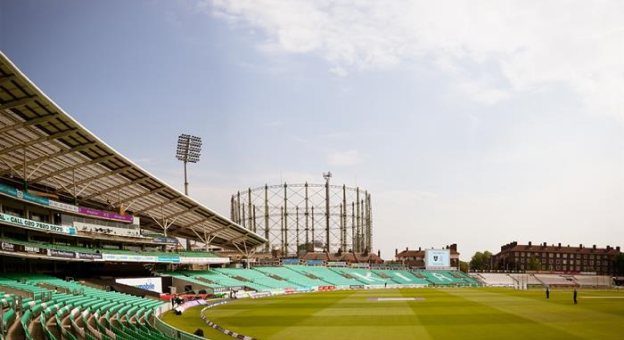
Recofloor 2018 Awards
Next month we will be attending our second Recofloor awards ceremony, hoping to carry on from last year’s success. We were over the moon to receive our two 2017 awards; Project of the year & Site drop off user of the year.
A recent push to drive our company further down the environmental path has really started to transform the way we conduct business. A greater conscience in how we utilise and recycle our materials has helped us to realise just what can be achieved when you put your mind to it.
We managed to recycle a whopping ten tons of waste vinyl last year. The 2017 awards were the icing on the cake for a combined team effort from all our staff, especially our installation teams.
The shift in attitude towards more concerted waste recycling measures has been as much educational as it’s been practical.
We are looking to build on last year’s success and start to further our recycling goals with greater quantities of carpet and cardboard waste recycled. As the year progresses we hope to put in place further processes that will help achieve our targets and reduce our carbon footprint even more.
In the meantime, we are looking forward to a great day out at the Recofloor awards 2018 ceremony and possibly another award to boot!
To find out more about the Recofloor recycling scheme please visit www.recofloor.org
LATEST NEWS
Follow news on our latest projects and keep informed with general updates to find out a little of what we’ve been up to over recent months and what’s around the corner…



